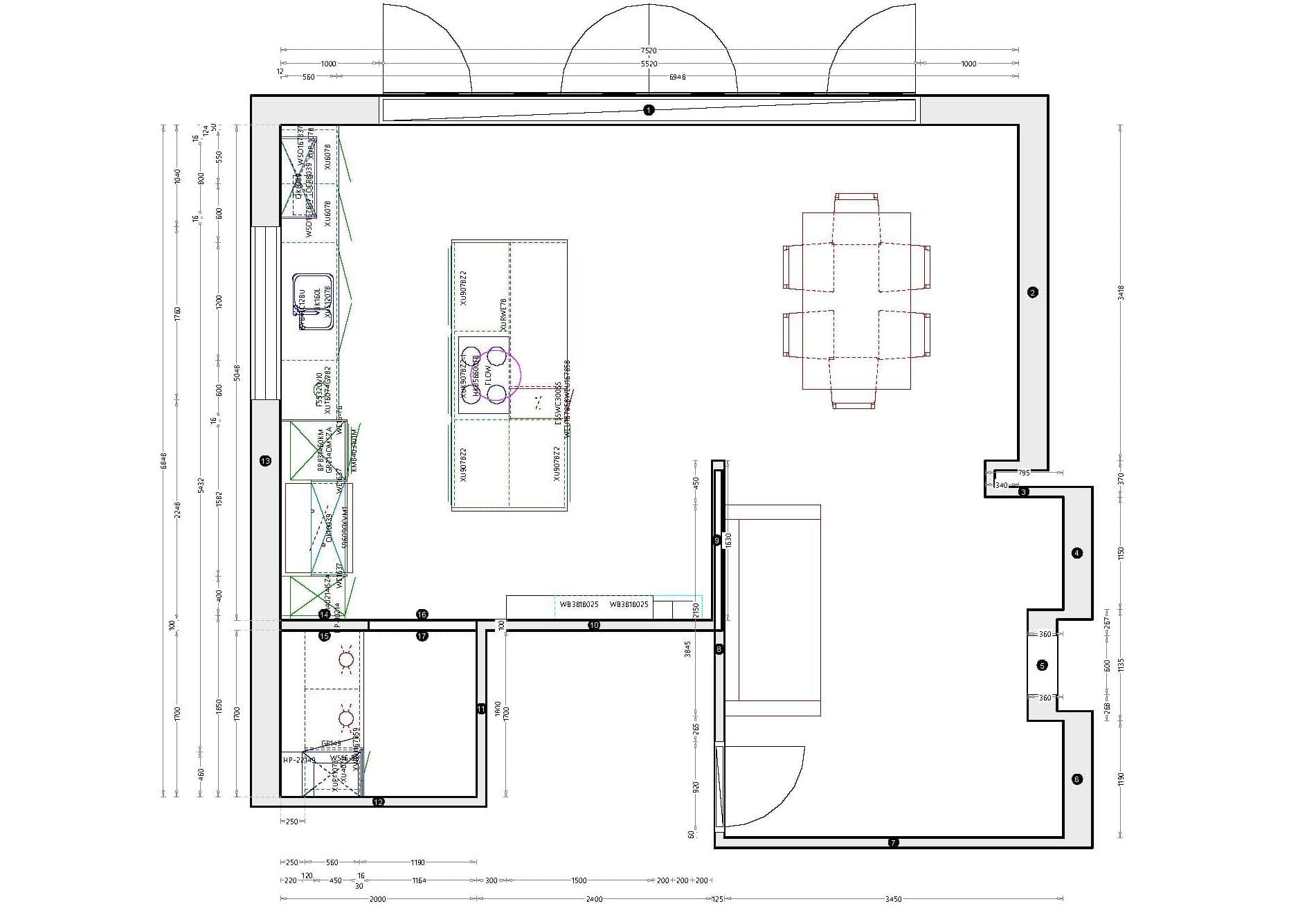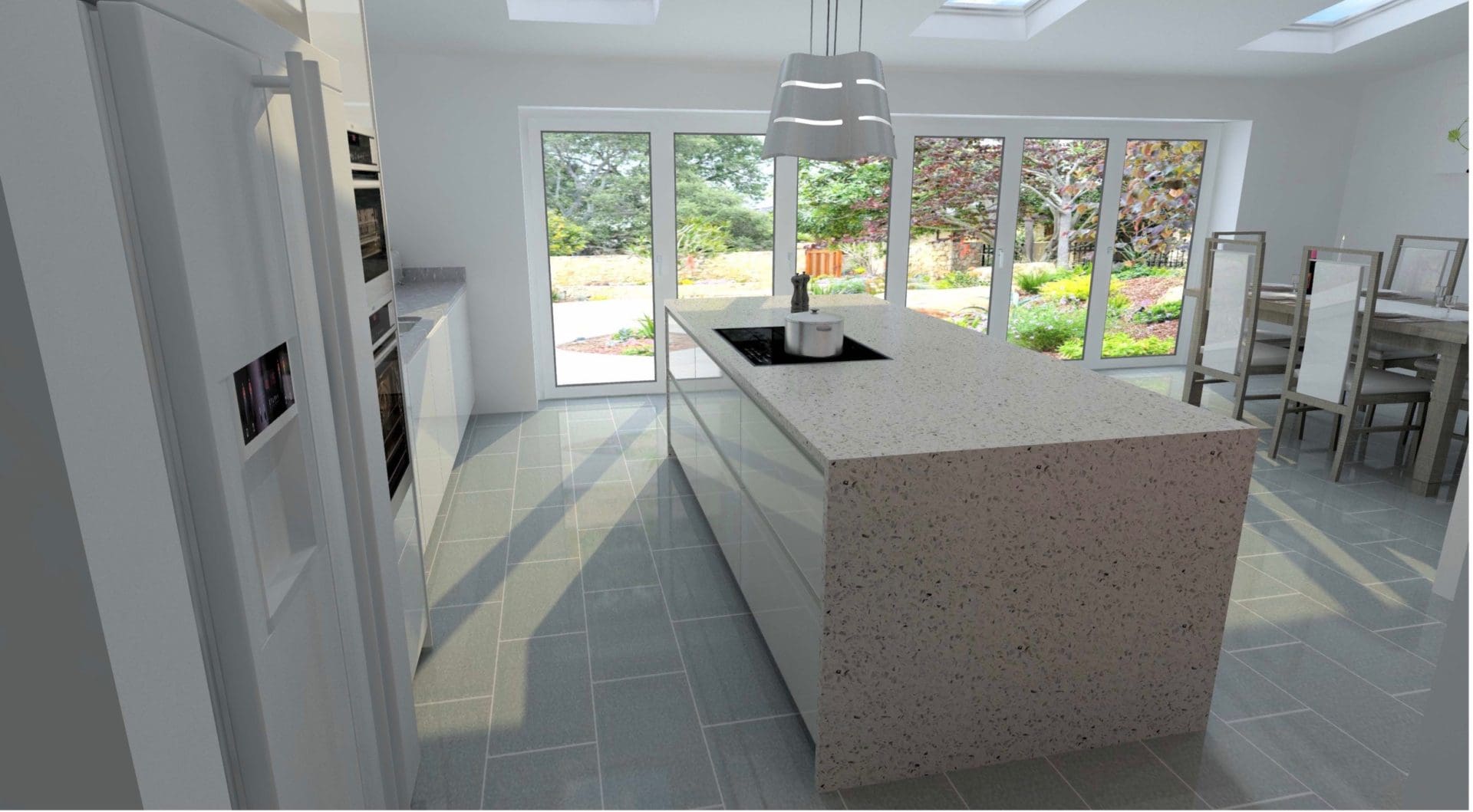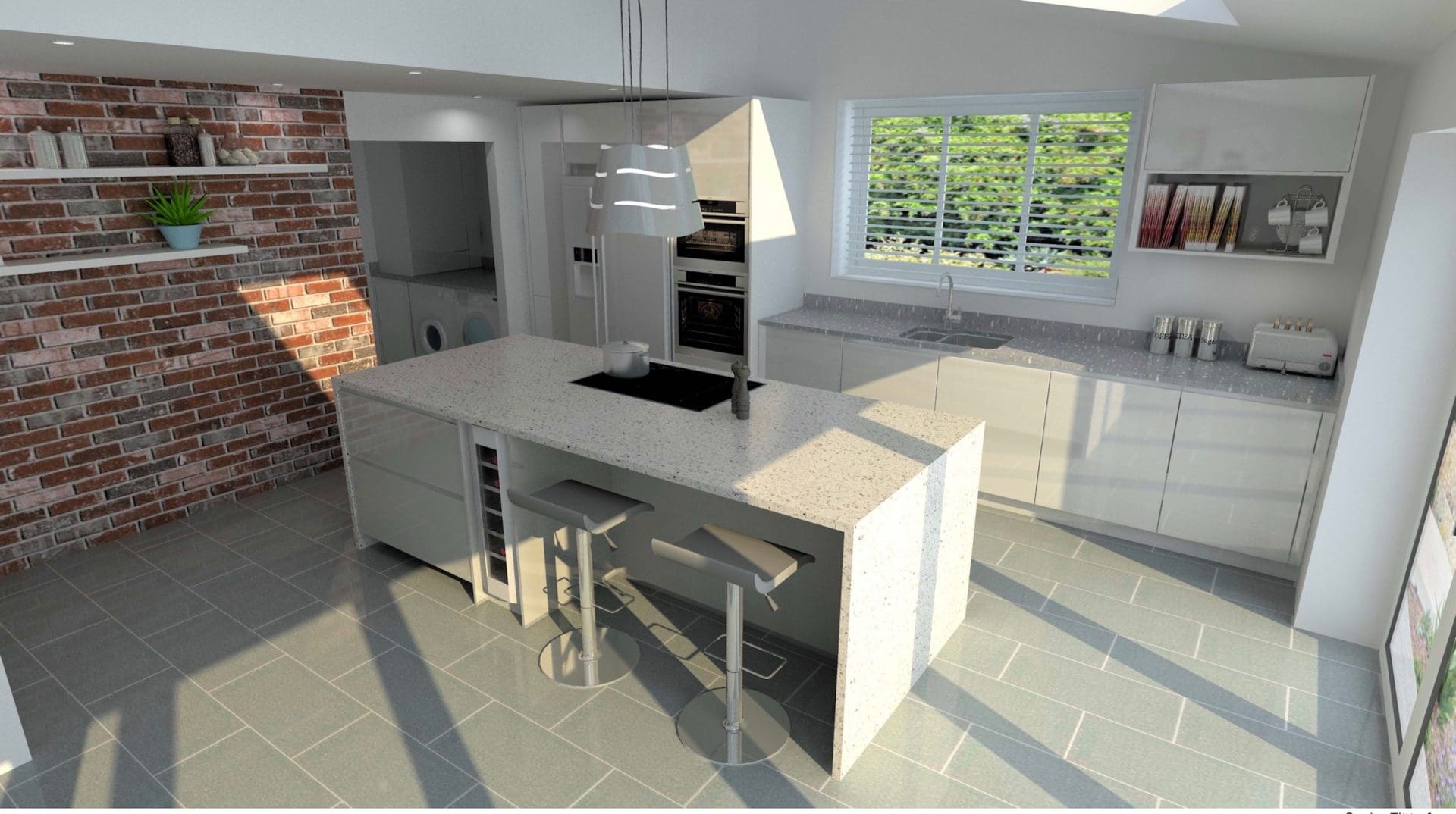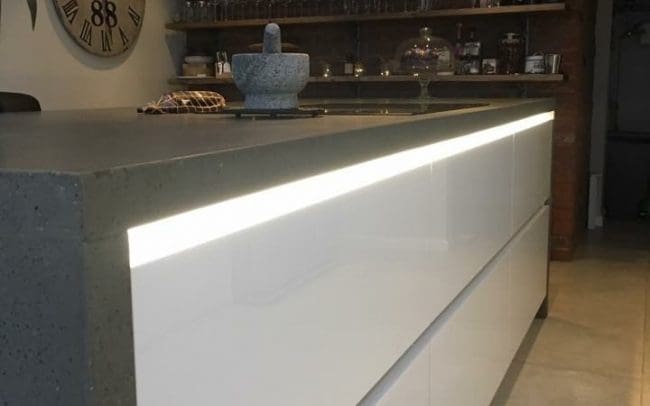High Gloss Kitchen

This case study takes you through the process of buying a kitchen from first consultation to completed kitchen.
Our Clients:
Name: Wayne & Amy
Location: Barry, South Wales
Budget: £20,000
The Design Brief:
Wayne and Amy had recently updated their extension by adding bi-fold doors and skylights. They were looking for a contemporary kitchen to suit their new room and liked the sleek, modern appearance of handleless high gloss. They also wanted an island and an exposed brick wall to be prominent features in their kitchen.

The Design:
I designed Wayne and Amy’s new kitchen in Schuller’s Uni Gloss Range in Crystal White. The island sits proudly in the centre of the kitchen space and includes seating, a drinks fridge and induction hob and gives plenty of space for food preparation. The oven, microwave and fridge/freezer are housed in a bank of tall units along the back, with the sink positioned under the window for washing up with a view! I also included an AEG ProSource boiling hot water tap…no kettle needed in this kitchen! The Elica Flow extractor above the hob is, not only practical but, a stylish feature of the overall design of the island.




Changes to the Initial Design:
Schüller’s Uni Gloss can be manufactured as handled or handleless. When handleless, the ‘grip rail’ system allows you to add LED lighting to the rail. Wayne and Amy opted for this extra to enhance the handleless appearance and give a unique type of lighting to the room.
Wayne and Amy also decided to go for a polished concrete worktop, instead of the Quartz in the original design, to give a more industrial, edgy look.
Scaffold- plank shelving with wrought iron brackets was added to the exposed brick wall to once again enhance the industrial twist to the client’s contemporary kitchen and home.
The Finished Kitchen:
The kitchen was installed in December 2016 and was finished just in time for Christmas.
The view of the client’s completed kitchen in this first photo, shows the island taking pride of place and the stunning effect of the LED lit grip rails. The Schüller Uni Gloss doors, polished concrete worktops and exposed brickwork give the kitchen a modern, unique and high-end finish. The client’s have decorated the room perfectly, light coloured walls with a large statement clock and metallic radiator give the modern-industrial look they craved. The room’s open plan layout with plenty of seating make it the perfect space to entertain and socialise with friends and family.


A close up photo of the Island shows how the perfectly smooth lacquered gloss doors by Schüller and the polished natural concrete worktop both contrast and complement each other, with a fantastic overall look.
Wayne and Amy love their finished kitchen and it has given them the social, workable space they desired to enhance their family time. We enjoyed working on this project and are equally thrilled with the results.
Google review left by Wayne and Amy:
“Quality product and service, it’s true what they say ‘you only get what you pay for’. Since having the kitchen I have contacted them to ask silly questions with regards to fridge filters etc…Danny has taken time out to not only purchase them on my behalf but also called over to show me how to fit them! Would highly recommend Schuller Kitchens by Artisan. Thanks again. Wayne and Amy.”
Designer: Andy Brown
Project Year: 2016
Cost: £18,200 + Worktops
Come and explore the Schüller Kitchens that we have on display in our Cardiff Showroom. We also have samples of handles, different types of worktops and all the Schüller doors available to you.
Alternatively, click << HERE >> to book a FREE Showroom Consultation and secure some one-to-one time with one of our kitchen designers in the Cardiff Showroom.







